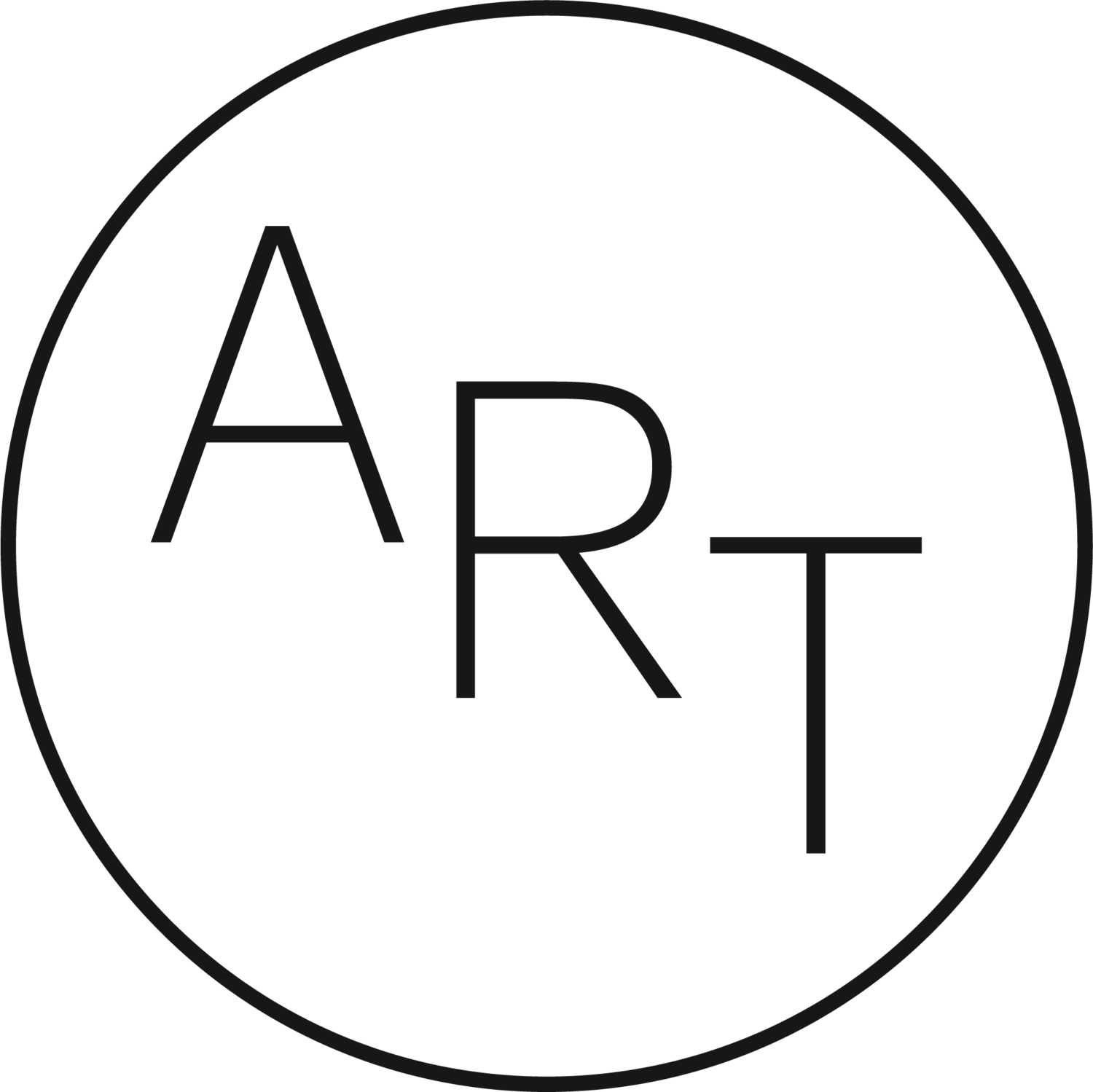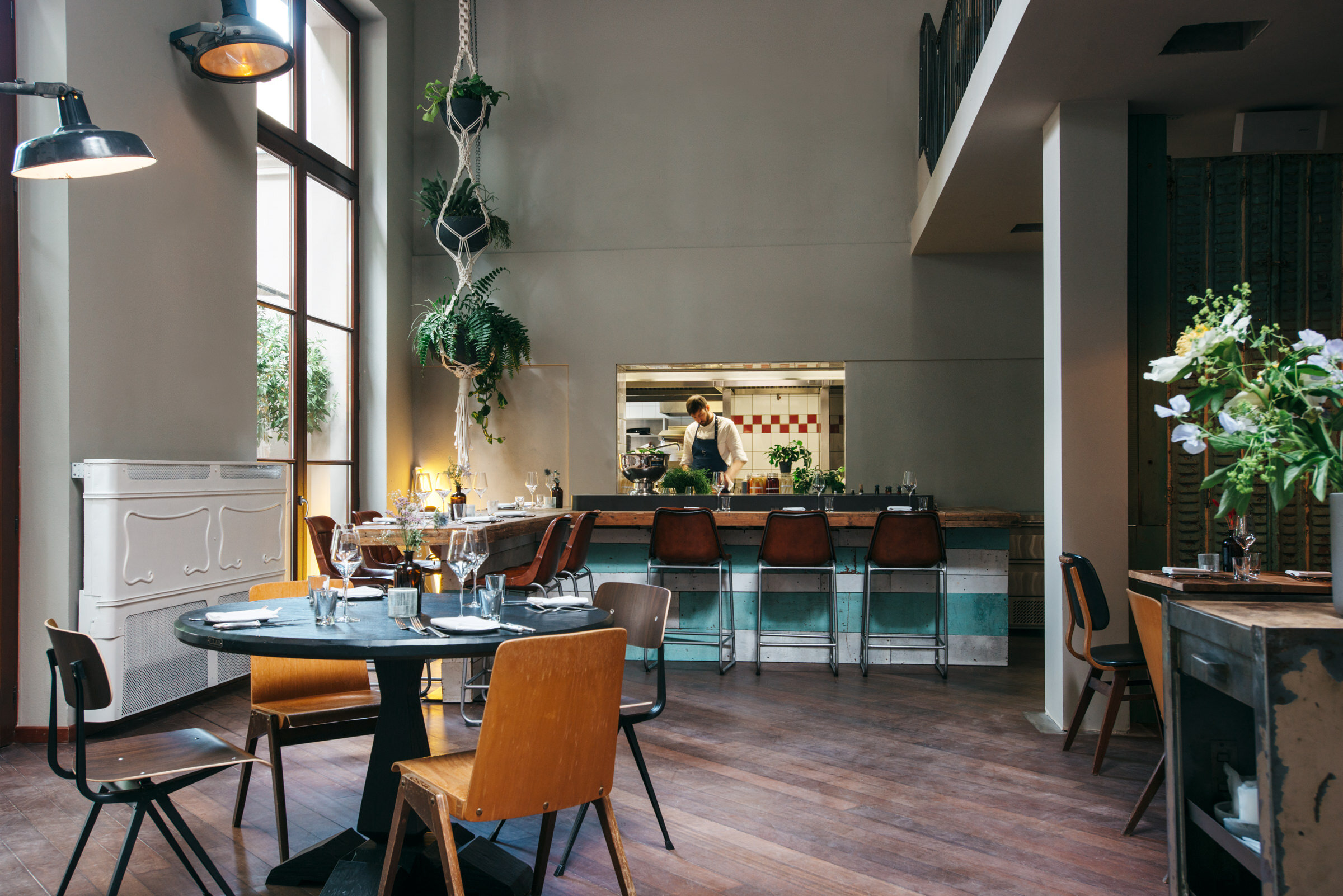Image credits: Odile Decq, “U/O” Table, Édition Domeau & Pérès, 2020. Courtesy of Domeau & Pérès.
Les Ateliers Courbet announces its forthcoming exhibition unveiling Domeau & Pérès’ latest designer editions in collaboration with Martin Szekely, Odile Decq and Marc Newson – a series of chairs and tables reflecting the impeccable craftsmanship and ongoing collaborations between the Paris-based design publishing atelier and the contemporary design luminaries.
September 22, 2020 (New York, United States) – Continuing its longstanding collaboration with revered master craftsmen Philippe Pérès and Bruno Domeau of Paris-based design publishing atelier Domeau & Pérès, Les Ateliers Courbet unveils the latest Éditions Domeau & Pérès collections by Odile Decq, Martin Szekely and Marc Newson. Available for private viewing by appointment this coming Fall at Les Ateliers Courbet’s New York gallery – the studio’s exclusive representative – Domeau & Pérès’ new designer series will be the subject of a forthcoming exhibition opening in January 2021. The exhibition will highlight Domeau & Pérès’ significant contemporary design legacy resulting from the duo’s ongoing collaborations with international design luminaries. Each of the Domeau & Pérès editions is reflective of the two master artisans’ commitment to translate the artists’ design visions with impeccable craftsmanship and integrity, developing each piece in concert with the artist-designers from its conception to every detail of its fabrication.
Founded in 1996 by master-saddler Bruno Domeau and upholsterer Philippe Pérès – both disciples of France’s legendary craftsmanship institution Les Compagnons du Devoir – the atelier Domeau & Pérès has spent the past 20 years building a heralded catalogue of contemporary design pieces. The selection presented at Les Ateliers Courbet is a manifest to the New York gallery and Domeau & Pérès’ shared appreciation for design works of elegant simplicity and impeccable details.
The upcoming Domeau & Pérès exhibition brings together a new limited-edition table by legendary architect Odile Decq, a new iteration of Raphael Navot’s “Moon Sofa” upholstered in Loro Piana cashmere, an angular wood table and sculptural soft chairs fully upholstered in soft calfskin leather by Martin Szekely, alongside the designer’s iconic “Domo” chair and ottoman created for Domeau & Pérès in 2005 – never yet shown in the US.
Rooted in Decq’s architectural vocabulary, the limited-edition “U/O” tables and side tables revisit the lines of the praised architect’s previous table design conceived for the UNESCO headquarters in Paris in 2001. The new table consists of a polished oak wood top set on an angular stainless-steel base and legs. A subtle sense of equilibrium emanates from the piece as its warm solid wood top rests on its sculptural, sleek metallic base, only visible to the keen eye – a work of art exemplifying Domeau & Pérès’ elegant craftsmanship and obsession for detail.
Also unveiled this coming Fall are a series of angular chairs and tables by esteemed designer Martin Szekely. Known for the perfectionism and craftsmanship exigence of his self-published design editions, Szekely continues his longstanding and exclusive collaboration with Domeau & Pérès with a series of open edition chairs emphasizing the craftsmen’s upholstery expertise as they sculpt a seat of angular shape with the sole tension and stitching points of its leather skin. With a similar vocabulary, Szekely’s “Satragno” table editions for Domeau & Pérès exemplify the designer’s interest in pure lines, revealing the essence of the material and the artisanal dexterity in every detail. Marking the unveiling of this new collection, Les Ateliers Courbet brings for the first time in the United States the designer’s first collaboration with the Éditions Domeau & Pérès – the “Domo” armchair and ottoman, a series of lounge seating created in 2005. Revisited for the first time with a new leather skin for Les Ateliers Courbet, the seats and ottomans consist in the juxtaposition of the simplest rectangular prisms fully covered in leather. Here again, Domeau & Pérès sculpt the seat without the support of a structure as they create support and flexibility with exact foam resilience and upholstery tension.
Completing the new Éditions Domeau & Pérès collection, the duo will present a limited edition of chairs by Marc Newson. Following the designer’s “Bumper Bed” edition created for Domeau & Pérès in 2013, the chair results from years of development, combining the traditional upholstery techniques mastered by Domeau & Pérès with innovative material and technology. Still in development today, Newson’s chair edition will be unveiled to the press in December 2020 and to the public in January 2021.
Working with a wide array of revered ateliers and craftsmen of various masteries – from metalsmiths to woodcrafters – Domeau & Pérès have developed a rare craftsmanship literacy, one that cultivates the historic ties and technical bridges between complimentary crafts. Their respective passion and knowledge of design combined with their consistent pursuit of conceptual integrity have cemented longstanding collaborations with design luminaries from around the world. These ongoing relationships ultimately inspired the Éditions Domeau & Pérès – the atelier’s signature collection of collaborative design pieces created by guest artists developed by Domeau & Pérès themselves. Describing themselves as “éditeurs-fabricants” or design publishers and fabricators, the two master craftsmen have collaborated on special commissions with a select portfolio of institutions and international designers, among which Marc Newson, Martin Szekely, Ronan & Erwan Bouroullec, Andrée Putman, Pharrell Williams and Pablo Reinoso.
In conceiving their editions, they both challenge and defer to each artist’s distinct vocabulary. Describing themselves as the “creators’ midwives,” they initiate and accompany the artists in the creative process, entrusting their respective design knowledge as they guide the design and technical development of each piece. Sometimes involving the complimentary expertise of trusted artisans from different fields, each piece is fabricated under the close supervision of Domeau and Pérès themselves, from the prototyping through the final assemblage.
While each design carries the singular personality and vocabulary of its author, they all reflect Domeau & Pérès’ vision – one rooted in loyalty to the artist’s concept integrity and vision, often articulated around a design’s stripped-down simplicity with impeccable fabrication details. This aspiration for formal purity has led Domeau & Pérès to develop an identifiable collection of timeless, simple design pieces that highlights the artist’s original gestures and drawing.
With works in the permanent collections of notable museums, including Le Musée des Arts Décoratifs, Paris, Domeau & Pérès’ extensive portfolio encompasses bespoke projects and special commissions for clients including private collectors, established artists and businesses such as Falcon Jets, Hermès, LVMH, Karl Lagerfeld, Dior, Berluti, the Bridge Club in Bridgehampton and the Royal Monceau hotel in Paris. Additionally, the atelier has produced numerous design exhibitions in collaboration with public institutions, such as the Kaiser Wilhelm Museum, Krefeld, and the Jacques Tati – Les Films de Mon Oncle estate.
Domeau & Pérès’ collaboration with Les Ateliers Courbet as the designers’ sole global representation can be traced back to the gallery’s founding in 2013. Since then, the gallery’s curated selection has included numerous Domeau & Pérès editions, including works by Pablo Reinoso, Eric Chevallier and Angie Anakis.
—
NOTES TO EDITORS
About Les Ateliers Courbet
Les Ateliers Courbet is a New York-based design gallery noted for its distinct curatorial focus dedicated to the ongoing craftsmanship mastery and design legacies carried on by the contemporary artisans and centuries-old manufactures it represents.
Established in 2013 by Mélanie Courbet, the gallery was born from the desire to share a deep appreciation for master-craftsmen’s ethos and works of art that embody artisanal dexterity and cultural heritage. Since its opening, Les Ateliers Courbet has garnered international recognition from a clientele of private collectors, interior designers and institutions alike. Today, the gallery represents over 50 traditional crafts passed on by long lineages of esteemed artisans from around the world, including marquetry, woodcraft, ceramic and glasswork, weaving and metalsmithing.
While pursuing its mission with exhibitions, institutional collaborations and publications, the gallery further supports its ateliers with the Editions Courbet – a series of editioned pieces created by guest artists and hand-crafted by the gallery’s master-craftsmen. The inaugural Editions Courbet collection will be unveiled in the Fall of 2020.
The Domeau & Pérès editions of Odile Decq, Éric Jourdan, Raphael Navot and Martin Szekely will be available on preview from October 2020. The new Marc Newson Domeau & Pérès edition will be unveiled in January 2021.
Les Ateliers Courbet
134 Tenth Avenue
New York, NY 10013
United States




























