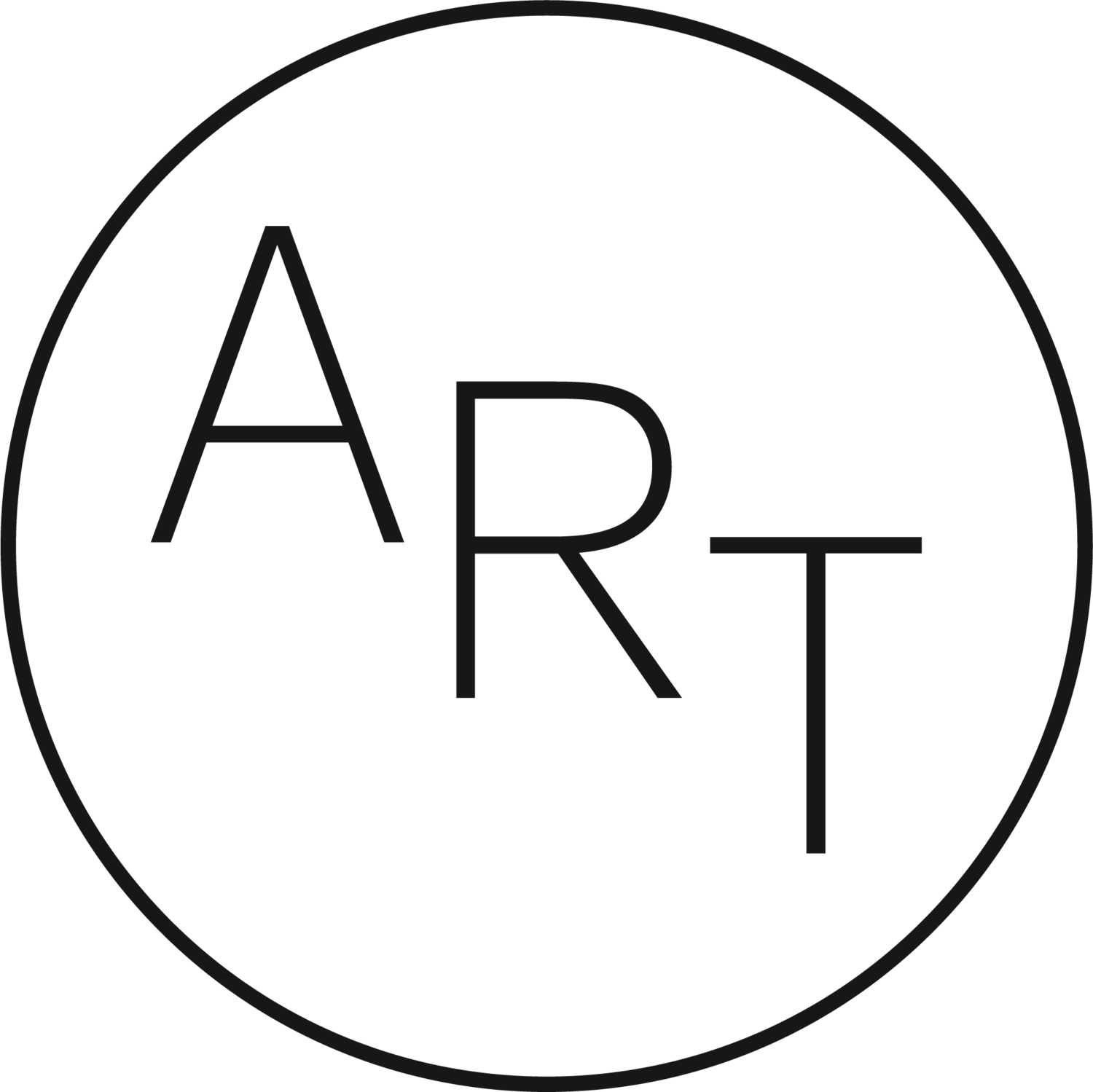September 21–22, 2019 / Preview: Friday, September 20, 6 – 8 PM
Hamburger Bahnhof – Museum für Gegenwart –Berlin
Friends with Books 2017. Thomas Bruns, 2017. Courtesy Friends with Books, Berlin.
Friends with Books: Art Book Fair Berlin, Europe’s leading art book fair committed to the distribution and promotion of artists’ books celebrates its sixth edition in the iconic Hamburger Bahnhof – Museum für Gegenwart –Berlin. From September 20–22, 2019, a diverse array of over 200 international artists and publisher exhibitors will present their publications, attesting to the resurgence of the discipline. Free to the public, the fair will additionally host lectures, book presentations, panel discussions, performances and art installations that explore the evolution and visibility of this experimental field of publishing in today’s digital climate.
The 2019 edition will feature aseries of curated temporary Art Installations by artists, including: Tamami Iinuma (FR/JP), Kathrin Köster(DE), Marlena Kudlicka (PL) and Rudolf Samohejl (CZ). For the second presentation at Friends with Books, there is a newly commissioned Children’s Art Installation– this year by artist Egill Sæbjörnsson(IS), Iceland’s representative at the 57th Venice Biennale, with a children’s workshop and daily activities. Performances include the artist collective Black Palm (DE) and artists Mette Edvardson (NO),Jeroen Peeters (BE) and Lara Salmon(US).
The Public Programmes series features lectures, performances, conversations, and panel discussions presented in partnership with Argobooks: Birgit Rieger and Claudia Wahjudi; Artphilein Editions: Caio Reisewitz and Daniela Labra; Tamami Iinuma and Thibaut de Ruyter; Black Palm: Sonja Cvitkovic, Verena Dengler, Marine Drouan, Anke Dyes, and Megan Francis Sullivan; Verlag der Arthur Boskamp-Stiftung: Micha Bonk, Ulrike Boskamp, Joerg Franzbecker, Annette Hans, and Sebastian Stein; Marlena Kudlicka and Agnieszka Gratza; Drucken Heften Laden (DHL): Erik Göngrich; The Invisible Archive (in collaboration with Goodbye Books): Yon Natalie Mik, Lara Salmon, and Micaela Terk; Hatje Cantz: Nanne Meyer; Fiona Geuss; neue Gesellschaft für bildende Kunst (nGbk): Florian Wüst; Varamo Press: Mette Edvardsen and Jeroen Peeters; and others.
Established in 2014 by co-founders Vanessa Adler and Savannah Gorton, Friends With Books is a non-profit organisation dedicated to contemporary art publishing. The event draws over 12,000 visitors each year, representing a platform for exchange between art publishing professionals and the general public.
Special Thanks: Udo Kittelmann, Dr. Gabriele Knapstein, Dr. Nina Schallenberg, Fiona Geuss, Hamburger Bahnhof – Museum für Gegenwart – Berlin; Gaby Horn, KW Institute for Contemporary Art; Barbara Wien; Dr. Michael Lailach, Kunstbibliothek Berlin; Claus Due, Studio Claus Due; Virginia Illner, Medialis Druck.
Support: Friends with Books is generously supported in part by Nationalgalerie, Staatliche Museen zu Berlin.
Friends with Books 2019 Participants (200+ exhibitors):
The complete list of participants will be announced in September.
&: christophe daviet-thery, Paris I About Books, Zurich I ActA, Berlin I adocs publishing, Hamburg I Ahorn Books, Berlin I Bettina Allamoda, Berlin I AnagramBooks, London I Argobooks, Berlin I Artists as Independent Publishers, Bremen I Artphilein Editions, Lugano I Arts of the Working Class, Berlin I ATLAS Projectos, Lisbon I Maya Attoun, Tel Aviv I back bone books, Berlin I Beuys on Sale, Berlin | Bisagra, La Paz I Black Palm, Berlin I Blackmail Verlag, Halle I Books People Places, Berlin I BOLO Paper, Milan I BOM DIA BOA TARDE BOA NOITE, Berlin I Marion Bösen, Bremen I Verlag der Arthur Boskamp-Stiftung, Hohenlockstedt I Brinkmann & Bose, BerlinI c8400, FrankfurtI ciconia ciconia Verlag,Berlin I Columbia Books on Art and Architecture, New York I Corraini Edizioni, MantovaI Sonja Cvitkovic, Berlin I Damocle Edizioni, Venice I Verena Dengler, Vienna I Discoteca Flaming Star, Berlin I DISTANZ Verlag, Berlin I Ursula Döbereiner, Berlin I Brad Downey, BerlinI Marine Drouan, Berlin I Drucken Heften Laden, Berlin I Anke Dyes, Berlin I edcat, Zurich I edition clandestine, Biel/Bienne I Edition Taube, Zurich I Mette Edvardsen, Brussels I Enkunstung, Vienna I Everyedition, Zurich I Jesper Fabricius,Copenhagen I Fantôme Verlag, Berlin I Fluens Forlag, CopenhagenI FUKT, Berlin I GLORIA Books, Auckland I Goodbye Books, Tel Aviv I Erik Göngrich, Berlin I graum.xyz – raum für freien text und dichtung, Berlin I handpicked Tokyo/Berlin, Tokyo/Berlin Callum Leo Hughes, Berlin I hurricane publishing, Copenhagen I Tamami Iinuma, Paris/Tokyo I InterViews, Berlin I JB. Institute, Berlin I Åse EgJørgensen, Copenhagen I Miriam Jung, Berlin I kookbooks, Berlin I Kathrin Köster, Berlin I Verlag der Buchhandlung Walther König, Cologne I kookbooks, Berlin I Marlena Kudlicka, Berlin I Künstlerhaus Bethanien, Berlin I KWER Magazin, Berlin I Lapin-Canard, Paris I Ines Lechleitner, Berlin I Libri Finti Clandestini, Milan I Little Steidl, Göttingen I Lubok Verlag, Leipzig I Katrin von Maltzahn, Berlin I MATERIAL REVIEW, Berlin/Madrid I Materialverlag HFBK, Hamburg I Nanne Meyer, Berlin I Monroe Books, Berlin I Museum of Longing and Failure, Bergen I THE NEW COMA, Berlin I nGbK, Berlin I Nieves Books, Zurich I Ann Noel, Berlin I Onomatopee, Eindhoven I Tanja Ostojić, Berlin I Patingo, Madrid I Jeroen Peeters, Brussels I Raf Projects, Berlin/Teheran I rakete.co, Berlin IRAUMItalic, Berlin I Red Sphinx, Berlin I Caio Reisewitz, São Paulo I Spyros Rennt, Berlin I Revolver Publishing, Berlin I Risotop Verlag, Leipzig I Rollo Press, Zurich I Rohrhof, Bozen I Egill Sæbjörnsson, Berlin I Lara Salmon, Los Angeles I Salomon & Daughters, Tel Aviv I Rudolf Samohejl, Brussels/Prague I Julie Sass, Copenhagen I Martin Schmitz Verlag, Berlin I Anne Schwalbe, Berlin I Space Poetry, Copenhagen I Starship, Berlin I Andrzej Steinbach, Leipzig I Erik Steinbrecher, Berlin I Stencilwerk, The Hague I Sternberg Press, Berlin I STILL Magazine, Berlin/New York I Strzelecki Books, Cologne I Megan Francis Sullivan, Berlin I Sverres Zine, Berlin/Oslo I Terminal Ediciones, Guayaquil-Quito I Textem Verlag, Hamburg I THE GREEN BOX, Berlin I Valiz, Amsterdam I Varamo Press, Brussels I VEXER, St. Gallen I Vice Versa, Berlin I Sergej Vutuc, Heilbronn I HEIDEMARIE WEDEL_UND EINS, Stuttgart I weißensee kunsthochschule berlin, Berlin I Westphalie Verlag, ViennaI White Fungus, Taichung City I Eva Marie Wilde, Berlin I Florian Wüst, Berlin, ztscrpt, Wien and many others.



















